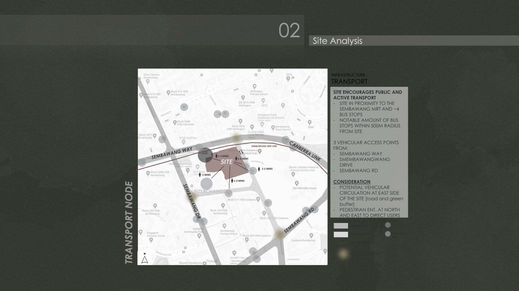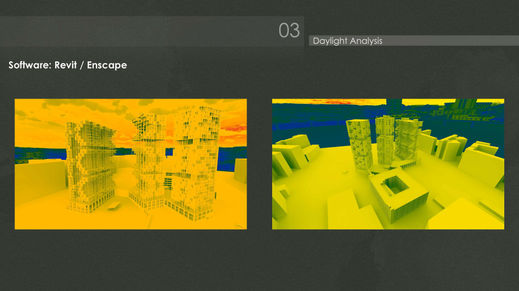
Forest View
Skills.
Site Analysis
User Analysis
Design for Manufacturing & Assembly (DfMA)
Sustainable Building Design & Research
Integrated Digital Delivery (IDD)
Architecture and Interior Design
Architecture Rendering and Presentation
Architecture Diagramming
Teamwork
Collaboration
Communication
Tools.
Autodesk AutoCAD
Autodesk Revit with Enscape
Autodesk Revit with Twinmotion
Autodesk Navisworks
SketchUp
Adobe Photoshop
Adobe Lightroom
Adobe Illustrator
Adobe Premiere Pro
Miro
Microsoft Word & PowerPoint
Google Docs & Slides
Period.
Academic Year 2 Semester 1 & 2 (May - Sept 2021)
Category.
Residential (36-Storey Public Housing)
Community Housing; increasing social interactions, decreasing social isolation.
Competition: IBDC 2021, Merit Prize
Site: 3 Canberra Rd, Singapore 759763
Area: 28,388.77m²
Client: Multi-Generation Families
Team Unitus Members: Siti Nurzawanah Binti Jusni, Bunag Ramela Joey Delen, Valerie Wong Kailing, Liw Huixuan
Issue
With pandemic, citizens have to be prepared to stay home for long periods of time. Tension between members may arise, straining their relationships. A desire to have solitude would be harder to satisfy when there are restrictions which stick them with their families even if they quarrel. At the same time, another may wish for the comfort of human touch or being in a group of friends.
Intent
Our project aims to ignite Multigenerational community spirit through interconnections that drives chance encounters.
Strategy
i. Co-Housing | Social Sustainability
ii. Biophilic Architecture


Model Integration

Final Presentation Board























































