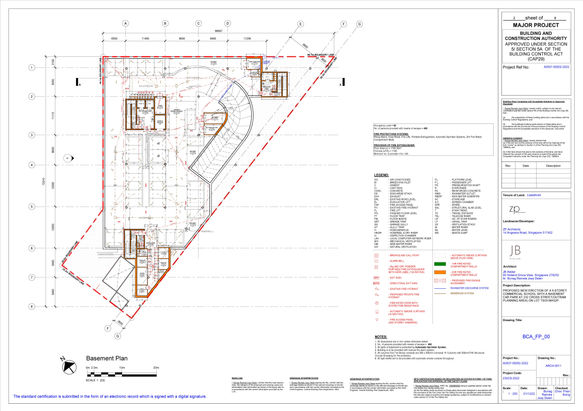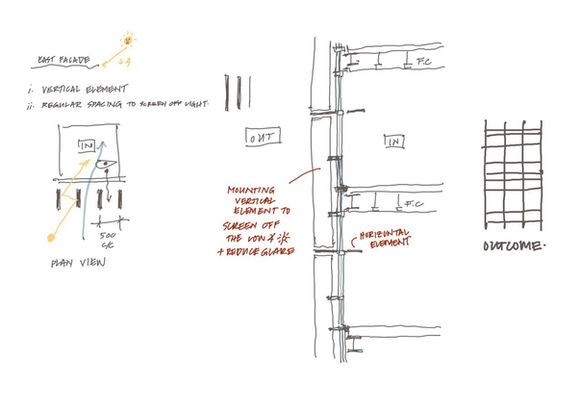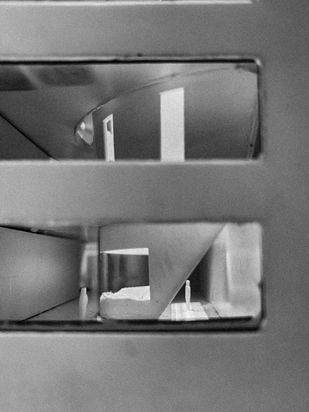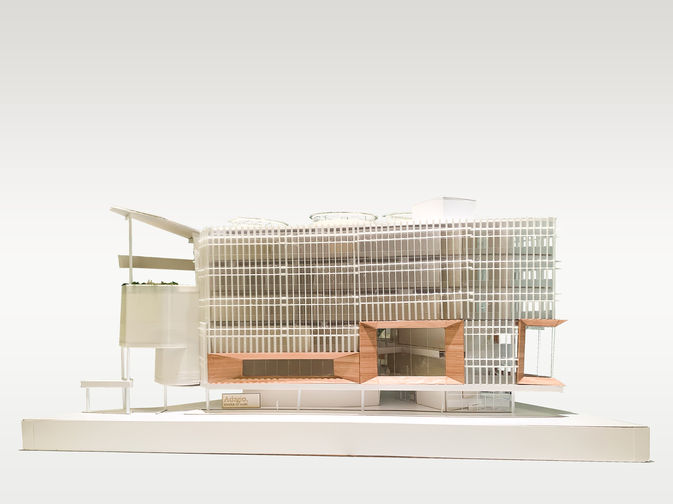
Adagio.
Skills.
Site Analysis
User Analysis
Design Methodology Research
Conceptualisation
Architecture and Interior Design
Architecture Detailing
Architecture Rendering and Presentation
Architecture Diagramming
Architecture Model Making
Laser Cutting
3D Printing
Authority Compliances
Tools.
Autodesk Revit with Twinmotion
Autodesk AutoCAD
SketchUp
Adobe Photoshop
Adobe Lightrooom
Epilog Laser Machine
Ultimaker Cura 2+ and 3
Autodesk Flow Design
Microsoft Powerpoint
Morpholio Trace
Pen & Paper
Period.
Academic Year 3 Semester 1 & 2 (Jul 2022 - Feb 2023)
Category.
6-Storey Commercial School (School of Music)
How can Architecture induce users on a journey towards slowed-down, leisurely realms?
Site: 232 Cross Street, Singapore 200232 (Outram Planning Area)
Area: 2946.89m²
Permissible GFA: 7072.54m²
Building Height: 33.77m
Client: Local Tertiary Institution
Culturally homogenised Chinatown
Within a predominantly commercialized precinct, the school is situated at the crossroads of the old and new. As a hot tourist spot, the Chinatown precinct speaks loud and vibrant — diluting the streets with popular international music day and night. Like the rest of the world, the precinct is progressively experiencing the homogenization of culture — one of it through music.

Audience Reach | Influencing authentic melodies

Lifestyle trend of users | How will users perceive spaces?


What if architecture brings up the binary opposites of lifestyle trends into favorable destination realms
for one to slow down amidst hecticness?
The Vision of Adagio, School of Music
Adagio aims to create destination realms that complement the essentials of education and the general fast-paced lifestyle trend. It brings about a place to gather, contemplate, and slow down amidst a fast-paced environment.

Adopting the design principles of the Seona Reid Building phenomenally and environmentally


Language and Treatment of light
i. Idea of ‘driven voids of light’ for spatial modulation — i.e. creating a central circuit of connection across departments, strategic openings to induce chance encounters between disciplines, and passively illuminating & cooling the surrounding.
ii. Zoning activities based on their varying needs of natural daylighting.
Conceptualisation
Site Conditions for design considerations


Massing Exploration

Utilising daylighting for more frequented activities
Inserting light voids for spatial modulation


Creating journey towards light voids
Lightness


Compliance
Conceptual Sketches | Thinking drawings


Light voids design principle
Light void geometry
Distribution of activities


Quality of light withing the voids



Exploring on spatial adjacencies
of activities

Schematic section drawing of Networking shaft

Schematic section drawing of
Contemplative Shaft

Schematic section drawing of Discovery Shaft
Floor Plans
Building Plan(BP) Submission

Entrance along Cross Street
Exhibition


Gallery Viewing Zone
Contemplative Zone


Ampitheatre
Group Study Zone

Elevation | Passive Design in the tropics

Elevation 1 (Along Club Street)
Sectional Perspective A-A | Adagio's ambience

Bioclimatic Strategy | Responding to the tropical climate

Scale 1:10 Part Section

Final Design Review Board

Scale 1:200 Design Development Model




Scale 1:100 Final Design Review Model


















































































