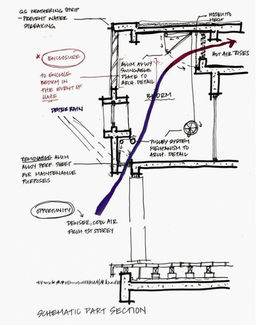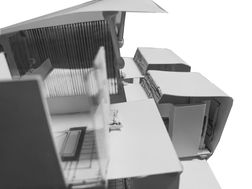
Dwell.
Skills.
Site Analysis
User Analysis
Conceptualisation
Architecture and Interior Design
Architecture Detailing
Architecture Rendering and Presentation
Architecture Diagramming
Architecture Model Making
Authority Compliances
Tools.
Autodesk AutoCAD
SketchUp with Enscape
Adobe Photoshop
Adobe Lightroom
Microsoft Powerpoint
Pen & Paper
Period.
Academic Year 1 Semester 2 (Sept 2020 - Feb 2021)
Category.
Residential (3-Storey Detached Housing)
What if a dwelling's spatial layout and proximity can be reconceived to induce chance encounters between family members?
Site: 95 Holland Grove View, Singapore 276252
Area: 689m²
Client: A family of 5.
Issue
As a busy family of 5 with differing priorities, its members are more inclined to stay in their respective territorial spaces and they constantly experience clashing of schedules to be homed — minimising chance encounter opportunities.

= Minimising chance encounter opportunities
Intent
The project aims to investigate how spatial layout and proximity can induce chance encounters between family members. The family will be more inclined to be in the public realm after resolving the territorial boundaries of home.
Strategy

Creating gradients of privacy in the Primary and Secondary territories of home.
Dining area as the heart of the home







Scale 1:20 Part Section Detailing | Adopting passive cooling design in the tropics
The Part Section Architectural detailing is an extension of the design process which aims to move air through the spaces in the context of the tropical climate, characterised by strong sunlight and heavy rain. Two key design principles followed are:
i. Aircraft Wing Geometry to channel the northern winds from the higher up into the interior spaces
ii. Monsoon Windows at Children's Bedrooms


Entrance to Dining, the heart of the home
Yoga Space


Son's Play Area
Study Area



Schematic Design Review | Presenting massing models
Design Development Scale 1:100 Schematic Model | Façade treatment
Scale 1:100 Final Model





















